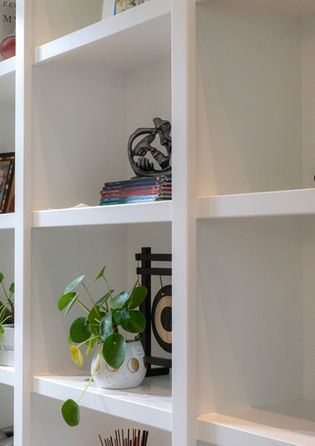West-Hills Living Room

This Portland West Hills project captures the essence of a serene, light-filled sanctuary. With expansive windows framing breathtaking forest views, the home feels like a retreat nestled among the treetops.
Our mission was to revitalize the open living room, entryway, dining room, and kitchen, bringing new life to spaces that once felt outdated with heavy redwood tones and bulky fixtures. We embraced a soothing yet dynamic color palette of light gray, charcoal blue, blush-toned fabrics, and cool light wood tones.
A highlight of the transformation is the dramatic reimagining of a blank wall with a simple fireplace and small windows. Now, it features a floor-to-ceiling built-in that combines functionality and artistry. This centerpiece includes shelving with integrated lighting, custom cabinetry, a grand light-wood mantelpiece, framed windows, an inset mirror, and decor that reflects the homeowners' world travels and spirituality.
Throughout the space, coordinated built-ins blend practical storage with aesthetic appeal. The kitchen and dining area bring striking contrast with white and black marble, tying into the cool tones of the home while adding a touch of drama.
The result is a serene, light-filled sanctuary that perfectly balances modern sophistication with personal warmth—an elevated retreat amidst the forest canopy.
Check out the before and after photos below:






















